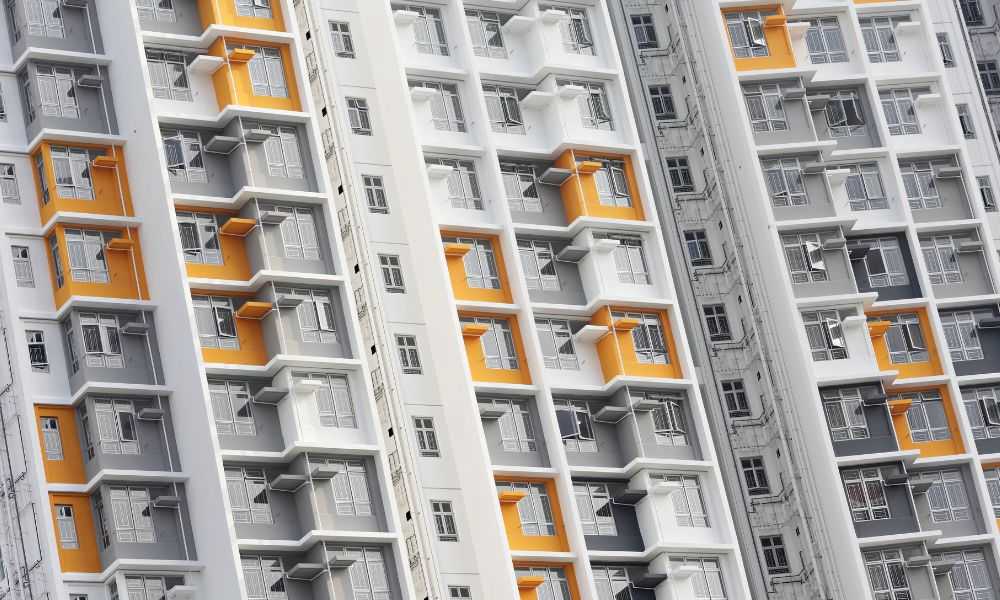Adaptive Reuse: Transforming Commercial Spaces into Residential Havens
Real estate's latest frontier is breathing new life into forgotten commercial structures. As urban landscapes evolve, developers are turning their attention to abandoned office buildings, warehouses, and retail spaces, reimagining them as sought-after residential properties. This innovative approach, known as adaptive reuse, is reshaping cityscapes and offering unique living experiences. With a 40% increase in such projects over the last five years, adaptive reuse is more than a trend—it's a revolution in urban living.

Historically, adaptive reuse has its roots in the preservation movement of the 1960s and 1970s, when conservationists sought to protect historic buildings from demolition. However, the current wave of adaptive reuse projects is less about preservation and more about practical solutions to urban housing shortages and the revitalization of city centers.
The COVID-19 pandemic has accelerated this trend, as remote work policies have left many office buildings underutilized. According to a recent study by the National Association of Realtors, office vacancy rates in major U.S. cities have increased by an average of 15% since 2019, creating a prime opportunity for adaptive reuse projects.
Economic Benefits of Commercial-to-Residential Conversions
The financial advantages of adaptive reuse projects are compelling for both developers and investors. Compared to new construction, these conversions can be significantly more cost-effective. A study by the Urban Land Institute found that adaptive reuse projects can save up to 20% on construction costs and reduce project timelines by up to 18 months.
For investors, these projects often offer higher returns due to their unique appeal and prime locations. Properties in converted buildings typically command premium rents, with some markets seeing a 15-20% increase compared to traditional apartment units. Additionally, many municipalities offer tax incentives and zoning variances for adaptive reuse projects, further boosting their financial attractiveness.
From a broader economic perspective, these projects contribute to urban revitalization by bringing new life to underutilized areas. This can lead to increased property values in surrounding neighborhoods and generate new tax revenue for cities.
Challenges in Adapting Commercial Spaces for Residential Use
While the potential of adaptive reuse is significant, developers face unique challenges when converting commercial spaces into residential units. One of the primary hurdles is dealing with existing building structures that were not designed for residential use. This often requires creative solutions for issues such as natural light, ventilation, and floor plan layouts.
Building codes and zoning regulations can also present obstacles. Many commercial buildings may not meet current residential standards for fire safety, accessibility, or energy efficiency. Navigating these regulatory requirements can be complex and time-consuming, sometimes requiring variances or special permits.
Environmental concerns, particularly in older buildings, can add complexity to adaptive reuse projects. Asbestos removal, lead paint abatement, and soil contamination remediation may be necessary, adding to project costs and timelines.
Innovative Design Solutions in Adaptive Reuse Projects
Architects and designers are rising to the challenges of adaptive reuse with innovative solutions that blend historical elements with modern living requirements. One popular approach is the “loft-style” conversion, which preserves high ceilings and open floor plans typical of industrial spaces while adding contemporary amenities.
In office-to-residential conversions, designers are getting creative with floor plate configurations. For example, some projects are incorporating “skip-stop” elevators that open onto every other floor, allowing for two-story units that maximize natural light and create unique living spaces.
Preserving distinctive architectural features is often a key aspect of adaptive reuse design. Exposed brick walls, original hardwood floors, and large industrial windows are frequently highlighted as selling points, giving these properties a character that new construction can’t replicate.
Market Demand and Future Outlook for Adaptive Reuse Residences
The market for adaptive reuse residences is showing strong growth, particularly among millennials and empty nesters who are drawn to urban living and unique spaces. A survey by the National Apartment Association found that 73% of renters would be interested in living in a converted building, citing factors such as location, character, and sustainability.
Looking ahead, the potential for adaptive reuse in the real estate market appears robust. With an estimated 1 billion square feet of office space potentially becoming obsolete in the coming years, according to a report by Cushman & Wakefield, the opportunities for conversion are substantial.
As cities grapple with housing shortages and sustainability goals, adaptive reuse is likely to play an increasingly important role in urban development strategies. This approach not only addresses immediate housing needs but also contributes to more sustainable, vibrant urban environments by reducing sprawl and preserving the architectural heritage of our cities.
In conclusion, adaptive reuse represents a compelling opportunity for real estate developers, investors, and urban planners. By reimagining existing structures, this approach offers a sustainable, economically viable solution to urban housing challenges while breathing new life into our cities’ forgotten spaces. As the real estate market continues to evolve, adaptive reuse is poised to become a defining trend in the future of urban living.





